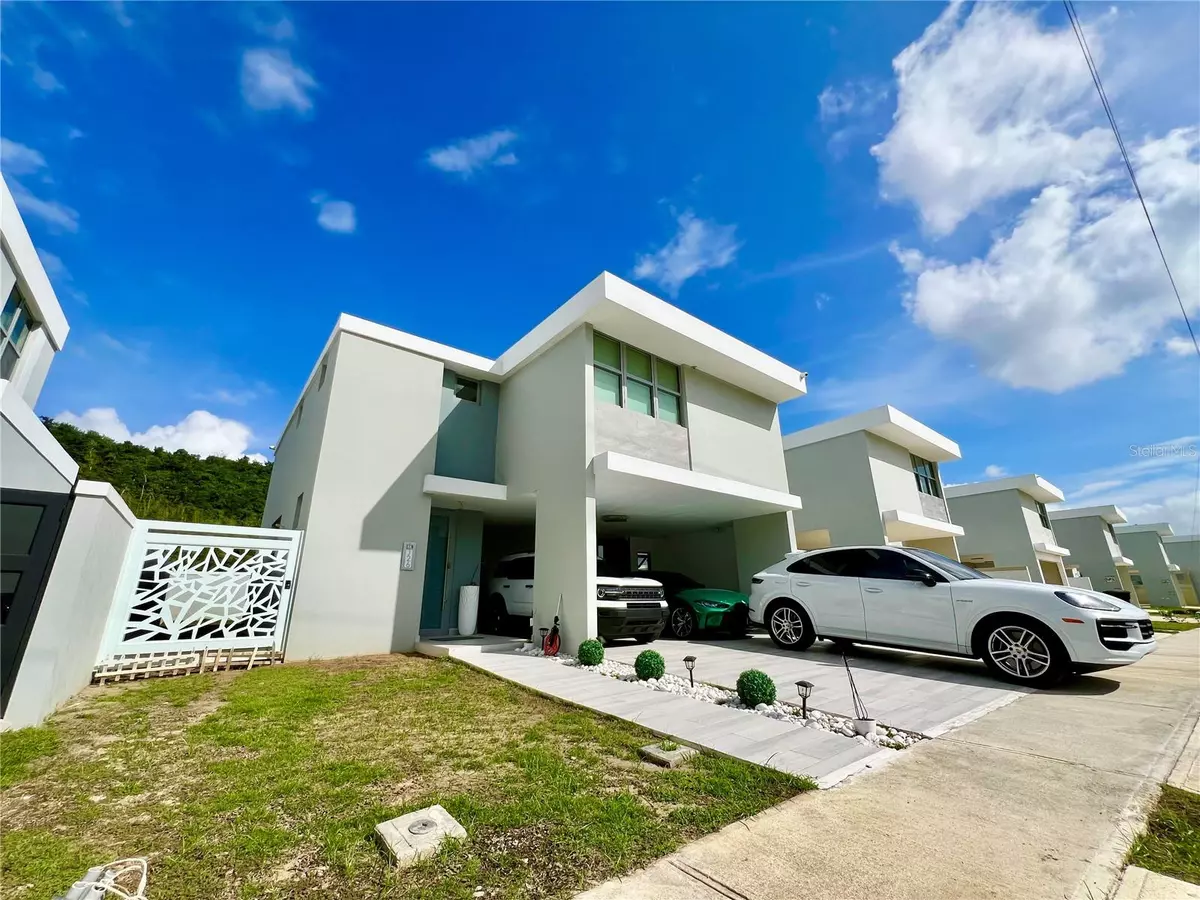J-26 URB.VISTAS DE SAN JOSE Caguas, 00725
3 Beds
3 Baths
1,950 SqFt
UPDATED:
12/12/2024 03:49 PM
Key Details
Property Type Single Family Home
Sub Type Single Family Residence
Listing Status Active
Purchase Type For Sale
Square Footage 1,950 sqft
Price per Sqft $251
Subdivision Vistas De San Jose
MLS Listing ID PR9110546
Bedrooms 3
Full Baths 2
Half Baths 1
HOA Fees $90/mo
HOA Y/N Yes
Originating Board Stellar MLS
Year Built 2023
Lot Size 5.000 Acres
Acres 5.0
Property Description
Location
County Caguas
Community Vistas De San Jose
Zoning X
Interior
Interior Features Ceiling Fans(s), Eat-in Kitchen, High Ceilings, Open Floorplan, Walk-In Closet(s)
Heating Electric
Cooling Mini-Split Unit(s)
Flooring Ceramic Tile
Fireplace false
Appliance Convection Oven, Microwave, Refrigerator
Laundry Laundry Room
Exterior
Exterior Feature Balcony, Courtyard, Garden, Lighting
Garage Spaces 4.0
Pool In Ground
Utilities Available Cable Connected, Electricity Connected, Water Connected
Roof Type Concrete
Attached Garage true
Garage true
Private Pool Yes
Building
Story 2
Entry Level Two
Foundation Basement, Block, Concrete Perimeter
Lot Size Range 5 to less than 10
Sewer None
Water Public
Structure Type Block,Concrete
New Construction true
Others
Pets Allowed Dogs OK
Ownership Fee Simple
Monthly Total Fees $90
Membership Fee Required Required
Special Listing Condition None






